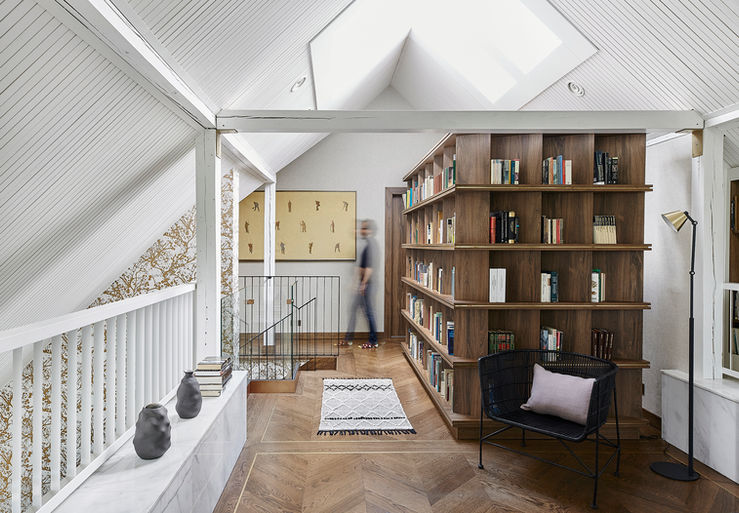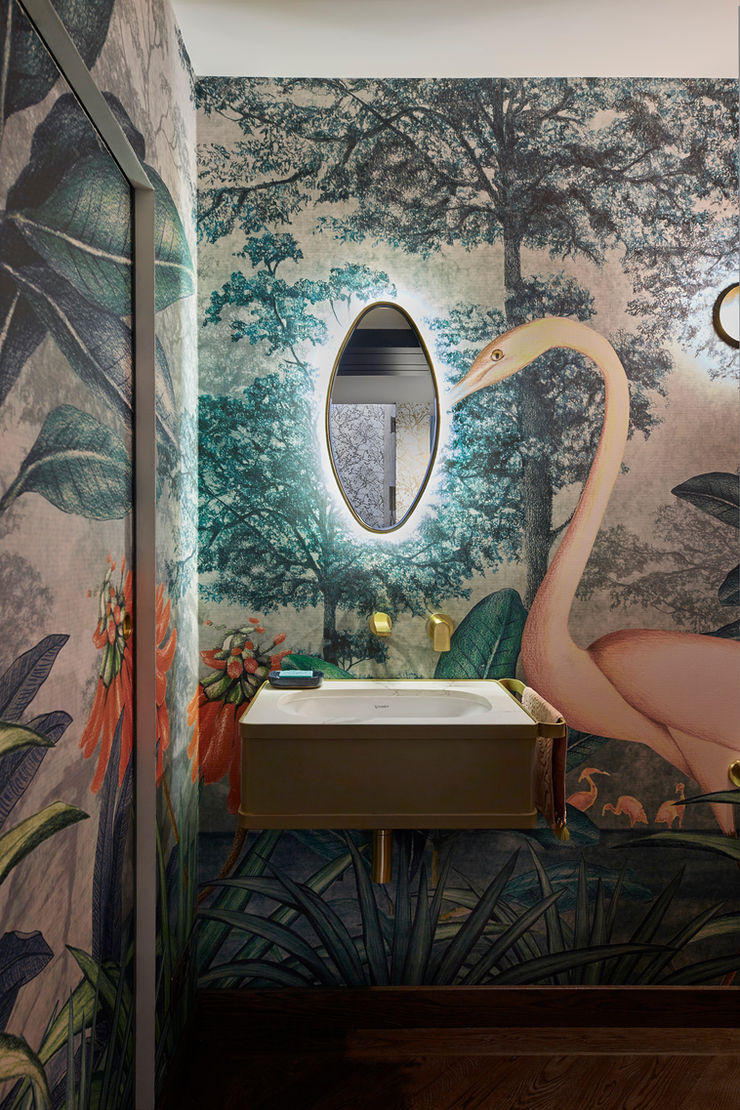

TREETOP APT
LOCATION:
Warsaw, Poland
CLIENT:
Withheld
SIZE:
220sm
YEAR:
2020
In the heart of Warsaw's Mokotów district, a realm of urban vibrancy, lies an apartment that transcends the ordinary. This two-storey residence, nestled within a four-storey tenement, is not merely a space; it is a canvas where interior design and architectural solutions converge to redefine urban living. The narrative of this apartment is one of transformation, a journey from the mundane to the sublime, driven by a profound understanding of space, material, and light.
The apartment's unique location, ensconced amidst the crowns of blossoming acacias, offers a rare urban luxury: a connection to nature. This verdant embrace, with trees swaying gently outside the windows, provides a sanctuary from the city's relentless pace. It's a setting where the rustling of leaves becomes a lullaby, and dappled sunlight filtering through the foliage paints a constantly evolving tableau on the interior walls.
Yet, the initial state of the apartment did not do justice to its exceptional setting. The interiors, though functional, lacked cohesion and failed to harness the potential of their surroundings. The challenge, then, was to reimagine this space, to craft an interior design narrative that would resonate with the site's inherent beauty and offer architectural solutions that seamlessly blend the indoors with the outdoors.
The transformation began with a bold decision: to strip the apartment down to its bare bones and rebuild from a blank slate. This allowed for a reconfiguration of the core elements, ensuring that every corner, every nook of the apartment, echoed the ethos of harmonious living. The kitchen, fireplace, and staircase, once confined to their original locations, were repositioned to foster a deeper connection with the verdant outdoors. Expansive glazing was introduced, replacing the erstwhile barriers with transparent vistas, turning windows into ever-changing artworks framed by nature.
The design philosophy extended beyond mere spatial rearrangements. The once enclosed library on the upper floor was re-envisioned as a mezzanine, a space that breathes. This open, airy expanse not only infuses volume into the ground floor but also weaves a visual tapestry that connects the two levels, creating a dialogue between them.
Acoustic harmony was paramount. The ceiling, adorned with meticulously placed wooden battens, serves a dual purpose. It cocoons the interiors in a blanket of tranquillity, ensuring that the sounds from the bustling household are softened, and it visually mirrors the treetops outside, creating a serene canopy under which life unfolds.
Serenity finds its zenith in the main bath, a space conceptualized as a sanctuary for rejuvenation. Centered amidst a vast bay window, the bathtub becomes an altar for introspection. Here, one can immerse oneself, letting the worries of the day dissolve, all while being enveloped by the dense foliage outside. It's a space where the act of bathing transforms into a ritual, a moment of communion with nature.
The private quarters of the apartment are imbued with a sense of individuality, reflecting the tastes and personalities of its inhabitants. Each room is a canvas, telling its own story. The whimsical touch of the owners shines through in delightful details, such as the water closet adorned with pelican wallpaper, a playful nod amidst the apartment's refined elegance.
In conclusion, this Mokotów apartment is a masterclass in interior design and architectural solutions. It stands as a testament to the power of thoughtful design, where every choice, every detail, is driven by a deep understanding of space and its relationship with its inhabitants. It's a space where the boundaries between the inside and the outside blur, where architecture becomes an extension of nature, and where every moment spent is a celebration of refined urban living.
TEAM:
Lukasz Kos
Edyta Krawczyk
PHOTOS:
Celestyna Król

















